- Recent Updates
- Colpoy's Bay
- Colpoy's Bay Introduction
- Spragge's Hill
- The Kalbfleisch House
- The Kalbfleisch Dock
- The Kalbfleisch Marina
- Whicher's Sawmill
- The Wrecks Near Whicher's Mill
- Frame's Falls and John Wood's Grist Mill
- Albemarle Street
- Hughenden and Whicher's Store
- The Community Hall
- The Forest Home Hotel
- The Colpoy's Bay Schoolhouse
- The Colpoy's Bay Church
- Edgehill Cemetery
- Colpoy's Bay From the Air
- A Glimpse of the Past
- Wiarton
- Berford Street
- Berford St. Part 2
- Berford St. Part 3
- Wiarton Harbour
- Bluewater Beach
- Caframo Ltd. and Wiarton Cement Works
- Wiarton Beet Sugar Factory
- Wiarton's Hotels
- Wiarton's Schools
- Wiarton's Banks
- Grand Trunk Railway Station
- The Wiarton Fish House
- The Wiarton Fish Hatchery
- Wiarton's Berford Theatre
- The Wiarton Woolen Mills
- Wiarton's Furniture Industry
- Wiarton's Hospital
- Wiarton's War Memorial
- Wiarton's Town Hall
- Wiarton's Newspapers
- Wiarton's Grist & Flour Mills
- Wiarton's Sawmill Industry
- Wiarton's Gateway
- Connecting Passages
(Links) - Present-day Map
of Colpoy's Bay - Colpoy's Bay
Lot Map (1870) 
Wiarton Timeline- Present-day Map
of Wiarton - Bibliography
- About the Author
- Site Map
(use if menu doesn't work) - Tell me your impressions!
Wiarton's Hospital
(now part of the Brightshores Health System)
In the early days, medical services in Wiarton, like most small Canadian communities, consisted of a small number of independent doctors, and later, private hospitals or nursing homes. About 1920, Charles and Caroline Gilbert opened a private nursing home in their home at 704 Gould Street. Caroline slowly began scaling back the nursing home during the 1930s as her age advanced. It closed fully by the early 1940s. (Keith Gilbert, grandson of Charles and Caroline Gilbert and former editor of the Wiarton Echo, provided a personal article he's written on the Gilbert nursing home.) In September 1929 Mrs. Garney Porter opened a private hospital at the south edge of town (10179 Highway 6 today). A nursury was added to the rear in January 1938 and Porter's Private Hospital continued in operation until closing its doors in Jun 1943. Mrs. William Root ran a private hospital at 379 Frank Street from 1931 until Miss SM Scales took over in 1937. It appears to have closed a couple of years later as Spears' Nursing Home (377 Frank St.) opened next door to the former Root private hopsital in July 1939 and ran until at least 1948. Finally, Lisk's Nursing Home at the south end of town (approximately 296 Berford St.) operated at least throughout the early to mid-1940s. Figure W17A shows the buildings used for each of these businesses.

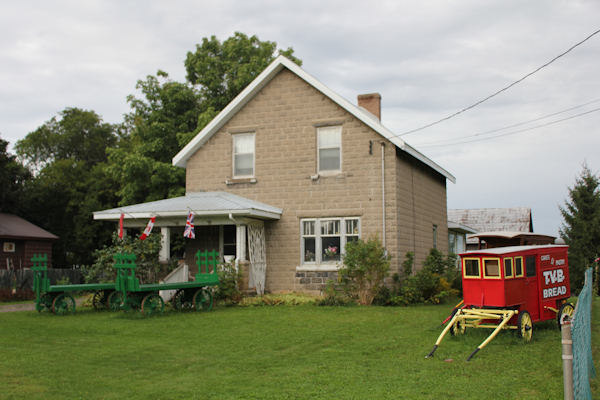
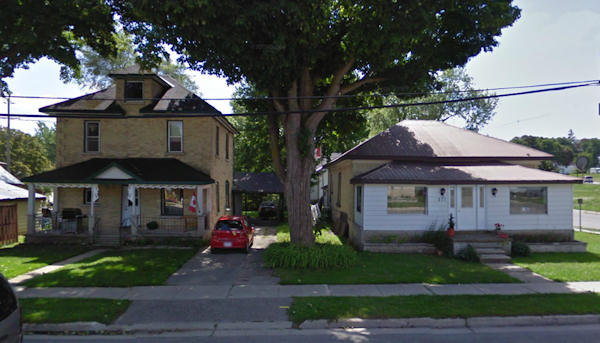
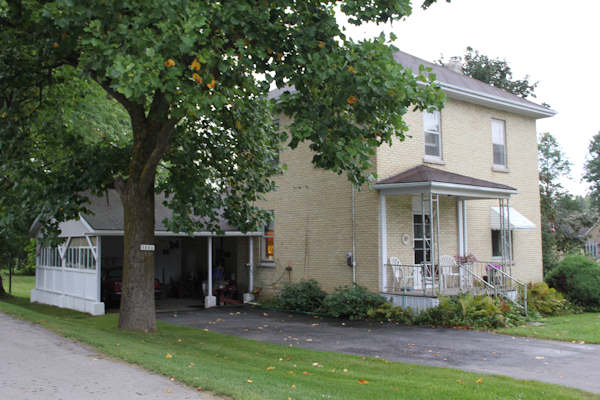
Figure W17A: Former locations of Wiarton's private hospitals and nursing homes. (Top: Gilbert's Nursing Home - 2024; Porter's Private Hospital - 2010; Middle (l-r): Root's Private Hosptial and Spears' Nursing Home (2009); Bottom: Lisk's Nursing Home (2010)
By the mid-1930s, however, some had begun noting the benefits of attracting a Red Cross hospital to town. In February of 1937, a representative of the Canadian Red Cross Society visited Wiarton to present a case for establishing a 15-bed hospital in town. The cost of setting up the hospital in a new building was estimated to be between $25 000 and $40 000 at the time. The Red Cross would have full control of the hospital, and would cover any annual operating deficits.
However, plans for a new hospital in Wiarton were put on hold with the outbreak of the second world war in 1939. As the war stretched on, the need for a local hospital once again became a top priority in 1944, in part because the closure of Porter's Private Hospital the previous year left the town with no registered hospitals, only nursing homes. In June of 1944, an agreement was reached in principle between the town, the Women's Institute, the Rotary Club, the Board of Trade and the Red Cross to erect a hospital in Wiarton named "The Bruce Peninsula Memorial Hospital" in memory of the area's fallen soldiers, although the site had not yet been chosen. Figure W17B shows an artist's drawing of the proposed hospital (with accompanying description) published in October 1944.
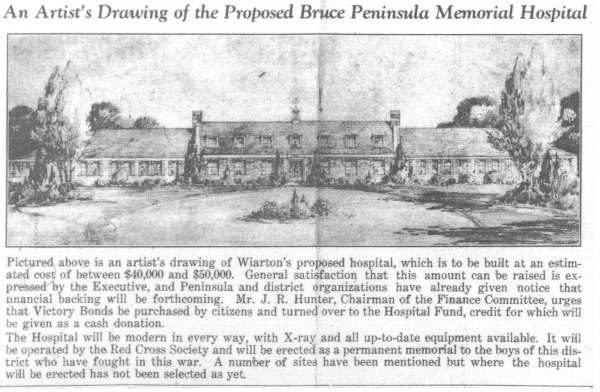
Figure W17B: Artist's drawing of the proposed hospital in Wiarton (c. Oct. 26, 1944).
In the end, the Red Cross agreed to pay one-third of the $200 000 cost (about $2.8 million in today's money) with another third covered by the provincial government and the remainder paid for by the federal government and local donations. Figure W17C shows a donation form printed in the local newspaper November 7th, 1944.
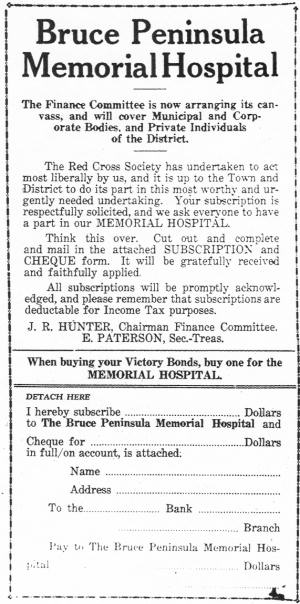
Figure W17C: Donation form for the proposed Bruce Peninsula Memorial Hospital (November 7, 1944).
Located on land donated by the Greenlees family (to the southwest of where the Hill chair factory once stood), construction began on the ten-room Red Cross Outpost Hospital in 1947 with the cornerstone laid October 5, 1949. The new building was designed in a distinctive symmetric Georgian style of architecture, featuring a central section with a stone facade, ground-floor shuttered windows and second-storey dormer windows. This central section was flanked on each side by a stone chimney and a proportionate diagonally-oriented wing. I have always found the architecture of the Wiarton hospital a welcome departure from the plain box-like structures that have sprung up around Ontario since the beginning of the 1960s. Interestingly, Wiarton's hospital had three exact replicas elsewhere in the province, namely in the Northern Ontario communities of Nipigon and Burk's Falls.
After just over two years of operating the hospital, the Red Cross sold it to the Town of Wiarton at the beginning of 1952, at which time it was renamed the Bruce Peninsula and District Hospital. In 1968, the building received a 23-bed addition to the rear of the building and significant improvements throughout. The following year, the basement was also renovated to hold dentist and doctor offices. Figure W17D shows the hospital as it stood in the early 1960s.

Figure W17D: Bruce Peninsula and District Memorial Hospital (about 1960).
After 45 years of service, the decision was made to replace Wiarton's hospital with a completely new structure. The original hospital served out its last days as its larger replacement took form just behind it to the east. In 1994, Wiarton's first hospital was torn down and the new hospital opened its doors...a vast improvement in size and facilities. At this point, all the hospitals in Grey and Bruce counties also amalgamated into one institution, leaving Wiarton's new medical centre as the Wiarton branch of Grey Bruce Health Services.
As you can see in Figure W17E, the present hospital features a more modern style of architecture, while still retaining key references to its predecessor (notably the stone facade and the large second-story triangular windows that echo the dormer windows of the original building).
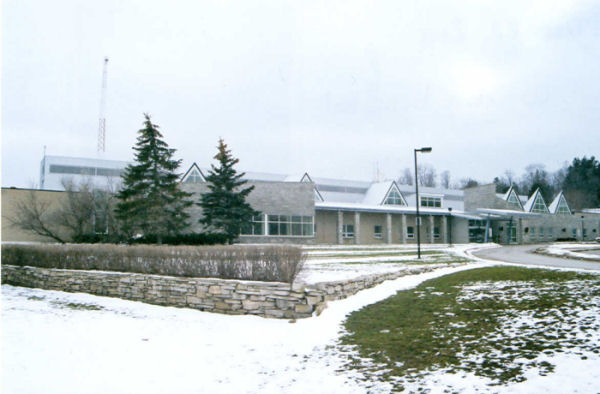

Figure W17E: The current Wiarton Hospital (2003, 2023)
Although Wiarton's original hospital is now a thing of the past, Burk's Falls retains the the last of the three hospitals designed to the same specifications. Figure W17F shows how little the exterior of the Burk's Falls hospital changed in over the half-century between 1957 and 2006. Indeed, the bottom view from 2006 gives one a sense of looking at the ghost of Wiarton's original Red Cross hospital.
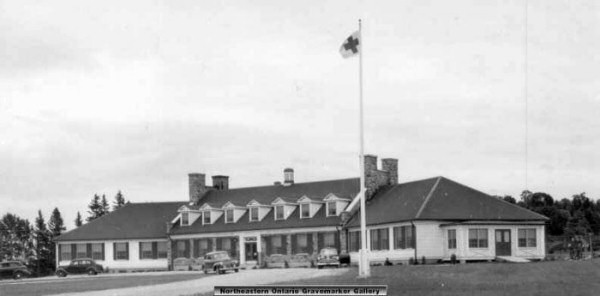

Figure W17F: The hospital in Burk's Falls, Ontario. The last of three hospitals designed to the same specifications as Wiarton's original Red Cross Hospital. (c. 1957, 2006)
Today, while Wiarton enjoys the most modern of all rural health centres in Grey and Bruce counties, the hospital continues to stand as a reminder of the fallen war heroes in whose name it was originally erected.

