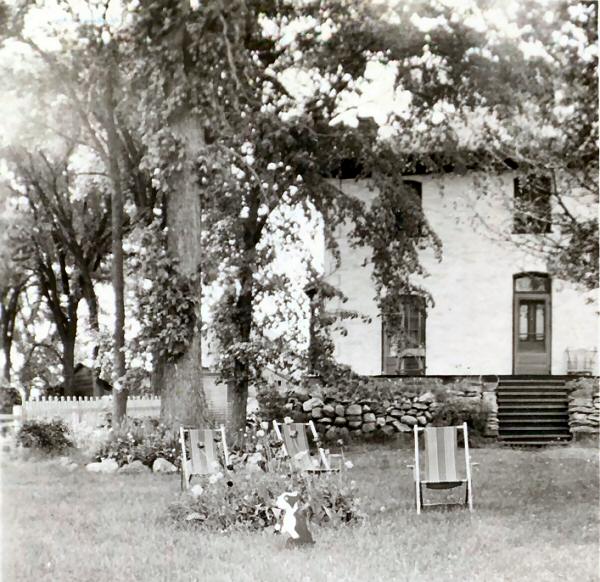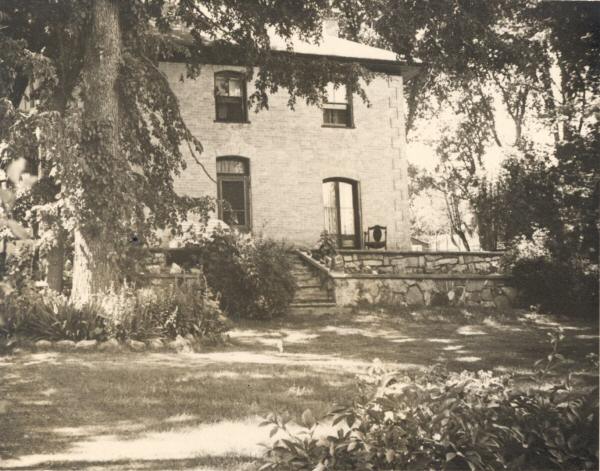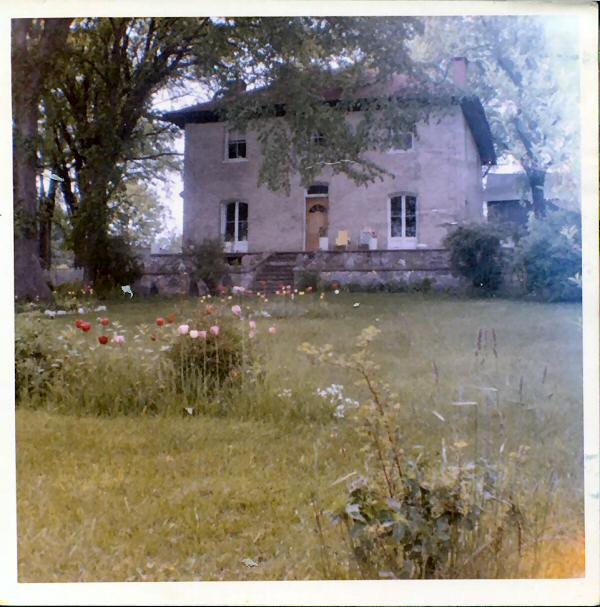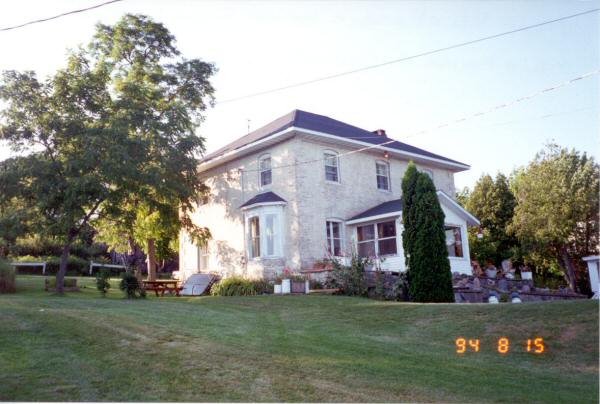- Recent Updates
- Colpoy's Bay
- Colpoy's Bay Introduction
- Spragge's Hill
- The Kalbfleisch House
- The Kalbfleisch Dock
- The Kalbfleisch Marina
- Whicher's Sawmill
- The Wrecks Near Whicher's Mill
- Frame's Falls and John Wood's Grist Mill
- Albemarle Street
- Hughenden and Whicher's Store
- The Community Hall
- The Forest Home Hotel
- The Colpoy's Bay Schoolhouse
- The Colpoy's Bay Church
- Edgehill Cemetery
- Colpoy's Bay From the Air
- A Glimpse of the Past
- Wiarton
- Berford Street
- Berford St. Part 2
- Berford St. Part 3
- Wiarton Harbour
- Bluewater Beach
- Caframo Ltd. and Wiarton Cement Works
- Wiarton Beet Sugar Factory
- Wiarton's Hotels
- Wiarton's Schools
- Wiarton's Banks
- Grand Trunk Railway Station
- The Wiarton Fish House
- The Wiarton Fish Hatchery
- Wiarton's Berford Theatre
- The Wiarton Woolen Mills
- Wiarton's Furniture Industry
- Wiarton's Hospital
- Wiarton's War Memorial
- Wiarton's Town Hall
- Wiarton's Newspapers
- Wiarton's Grist & Flour Mills
- Wiarton's Sawmill Industry
- Wiarton's Gateway
- Connecting Passages
(Links) - Present-day Map
of Colpoy's Bay - Colpoy's Bay
Lot Map (1870) 
Wiarton Timeline- Present-day Map
of Wiarton - Bibliography
- About the Author
- Site Map
(use if menu doesn't work) - Tell me your impressions!
The Kalbfleisch House
The "Kalbfleisch house" began its life under the shadows of a dark cloud. The home was constructed in 1884 by John Wood as transacted by Mr. Thomas Galbraith. Galbraith was said to be the village's wealthiest man when he arrived at Colpoy's Bay in 1882, no doubt thanks to his father's stock of capital in Ireland. Mr. Galbraith's main trade in the village was the running of a grist mill on the plot of land most recently occupied by Whicher's mill (see "Whicher's Sawmill" page). Galbraith married Harriet, a daughter of Mr. Henry Whicher, and by all accounts it was not a happy marriage. It appears that Mr. Galbraith suffered from mental illness and as his state of health deteriorated he became explosive in temperment and violent toward his wife. In 1886, the marriage ended when Galbraith revealed he was already married to a woman in Ireland! His life went downhill from there. Unable to manage his mill, Galbraith allowed it to close down, at which point it was sold by auction and moved to nearby White Cloud Island, and later Wiarton. At some point, Harriet took possession of the house (seemingly with the help of her father, the prominent businessman of the village) and Galbraith was left on the street with no apparent will to live. He was harboured free-of-charge at the village hotel, but was eventually barred from entry due to his lack of hygiene. Soon after, Mr. Galbraith was arrested, but not convicted, for vagrancy, after which he immediately attempted suicide by jumping off the villiage pier into the early April water. His attempt at death failed, so in the following weeks a relative of his, JH Bell, escorted Galbraith back to Ireland where he could live under the guard of his family.
The home he had built was still to see better days...
Following Galbraith's departure, JH Bell took possession of the future Kalbfleisch house, moving there from his old residence a little further east down the shore. In a fitting mark of closure, Harriet returned to the house to be remarried to a man named George Stephens in April of 1894.
During Bell's ownership, the house was known as "The Cedars" due to the many cedar trees on the property. Bell often rented out the rooms of the house while he owned it. Furthermore, he operated the local post office out of what was later a pantry and is now the kitchen. Finally, the house was sold to Edwin Kalbfleisch (my great-grandfather) in 1920 to become the cherished home of his growing family. Over time, the cedar trees were replaced in prevalence by elm trees, prompting the adoption of a new name, "The Elms". The images in Figure 2A, below, show the elm trees as they stood during this time. Note also in the topmost figure, the original wooden deck with the loose stone flowerbed walls. The concrete patio and cemented flowerbed walls were installed in 1940 and remain to this day.



Figure
2A: The Kalbfleisch house, built in 1884 by John Wood, as it appeared
in 1939, 1942 and 1962
Since 1920, five generations of Kalbfleisch descendent's have enjoyed living in or frequently visiting the home. Until her death in August of 2016, my grand-Aunt Marjorie, daughter of Edwin, owned the home and made all members of the family welcome. Many, many happy memories have been made over the years in this home, from day-to-day living, to summer and winter vacations and special events such as weddings.
With the vast majority of elm trees in the area wiped out by Dutch Elm disease in the late 1960's, the house is now named "The Four Maples" - one planted by each of my grand-Aunt Marjorie's sons. These maple trees are most evident in the righthand image of Figure 2B, below. It is also noteworthy that the westerly chimney that once released exhaust from the home's original wood-burning stove has been removed. Also, a porch was added to the front of the house in spring of 1963.
Presumably, the bay
window seen clearly in the righthand image of Figure 2B originally provided
a grand view from the parlour/dining room. This room is now functions
as a sitting room.


Figure 2B: The Kalbfleisch house in 1999 and 1994, respectively.
On June 1, 2020, after 100 years in the family, the former Kalbfleisch House left the family, with new owners taking possession on that day.
My hope is that the house continues to stand for many years to come, looking out over Colpoys Bay as it has since 1884. It remains sturdy to this day, built of thick old-growth lumber with the saw marks still visible from when the wood was prepared in the local saw mills that have long since fallen silent. The white bricks are still in place where they were set by John Wood so many years ago. I hope the new owners enjoy the house as much as our extended family has...countless birthdays, summer holidays, picturesque winter Christmases...
One memory comes to mind as I write this. I've always liked to picture how the early owners of the house might have appeared in their Victorian clothing as they descending the central staircase with its curved wooden bannister. The same bannister I and many other children in the family likes to slide down!
